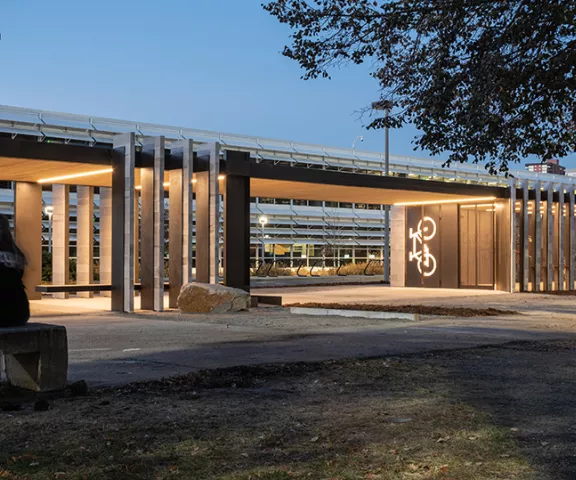
Auraria Bike Pavilions
The Auraria Bike Pavilions were constructed to promote non-motorized transportation for the Auraria Higher Education Center's students and faculty. The two pavilions were designed and built for $190,000 (material cost) in 11 months by 25 Masters of Architecture students.
The building is simply the vertical extrusion of parking spaces. The spaces are oriented to allow for a visual connection to the site and the most efficient parking for bikes to minimize the building footprint. The clear articulation of the building's function is expressed in limestone on the exterior of the building. This material responds to both the surrounding historic and contemporary buildings on campus. Limestone is durable, vandal resistant, and contextually sensitive; however, it is also heavy and opaque. Reimagining this material as a louver provides visual transparency that allows users to see if parking spaces are available while connecting those inside the structure to context beyond.
During the 11 month design and build process, students worked with electrical engineers, structural engineers, landscape architects, lighting designers, stonemasons, forensic architects, and material consultants at the earliest stages of schematic design through the final days of construction. The innovative dry-stacked limestone louver assembly is designed to acts as the building's columns, shear walls, parking space, roof drainage, and building signage. The louvers have also been developed for disassembly if the building outlives its useful life.
The project engaged a diverse group of constituents. University planners, architects, landscape architects, police, maintenance and facilities staff, the campus COO, and sustainability officers provided feedback to the students from schematic design through construction. The students also held public design sessions where students, faculty, and staff of the three campuses were asked to provide feedback during schematic design. Students administered surveys and even collected large quantities of data during pre-design to help guide their design decisions.
Technical Description
As an infrastructural project focused on non-motorized transportation the brief inherently considers sustainability through its core function. The client for the project was the Auraria Sustainable Campus Program further stressing the importance of holistically considering sustainability as a main objective. Finally, as a university based design-build program educating students, issues of sustainability are a top priority as we seek to infuse architecture firms with more socially, environmentally, and economically conscience professionals.
This project considers a multifaceted approach to sustainability that included.
- A lifecycle assessment of each material used that considered embodied energy, durability, and regionally sourced materials.
- The uses of Tally software to asses carbon and find ways to reduce the buildings carbon impact.
- A building designed for disassembly. This includes, non-customized CLT panels that can be reused, dry stacked limestone that can be disassembled, and steel that can be recycled.
- Landscape planting that uses only regional plant species and roof structures that collect and divert 100% of the water into the planting beds.
- Material proportion assessment to ensure maximum yield and minimal to no waste on all materials used during the construction.
- The design and construction of new public spaces to support activities for students and the local church (Curtis Street Location) that provides a daily lunch for the homeless.
To better assess the impact of the building on the environment the students chose to assess their earliest designs using Tally software. They focused their research on carbon footprint, landfill diversion, material reduction, and embodied energy.
The Larimer Street location
Reduced the CARBON FOOTPRINT by 61% equaling 60 tons of carbon
Diverted 31 tons of WASTE which was a 45% reduction
Reduced the MATERIAL USAGE by 52% equaling 93 tons
Decreased the EMBODIED ENERGY by 57% or 679,150 megajoules
The Curtis Street location
Reduced the CARBON FOOTPRINT by 62% equaling 96 tons of carbon
Diverted 51.5 tons of WASTE which was a 53% reduction
Reduced the MATERIAL USAGE by 64% equaling 184 tons
Decreased the EMBODIED ENERGY by 66% or 1,379,000 megajoules


















