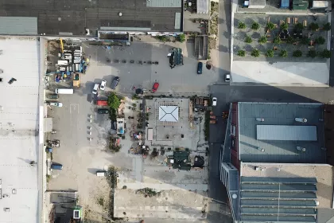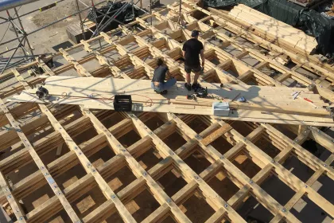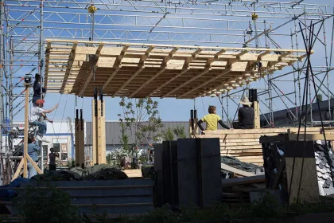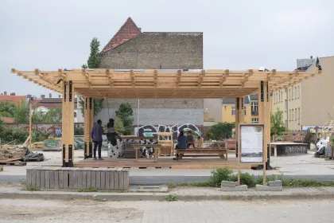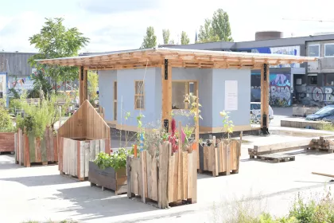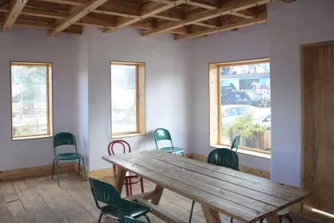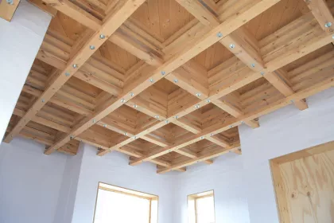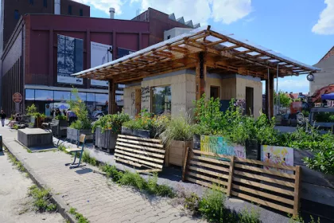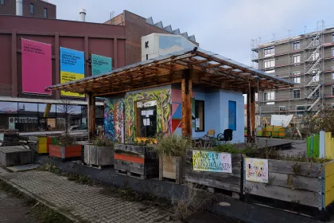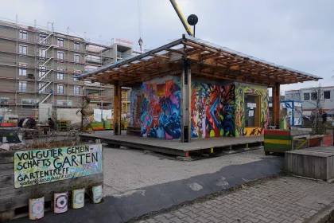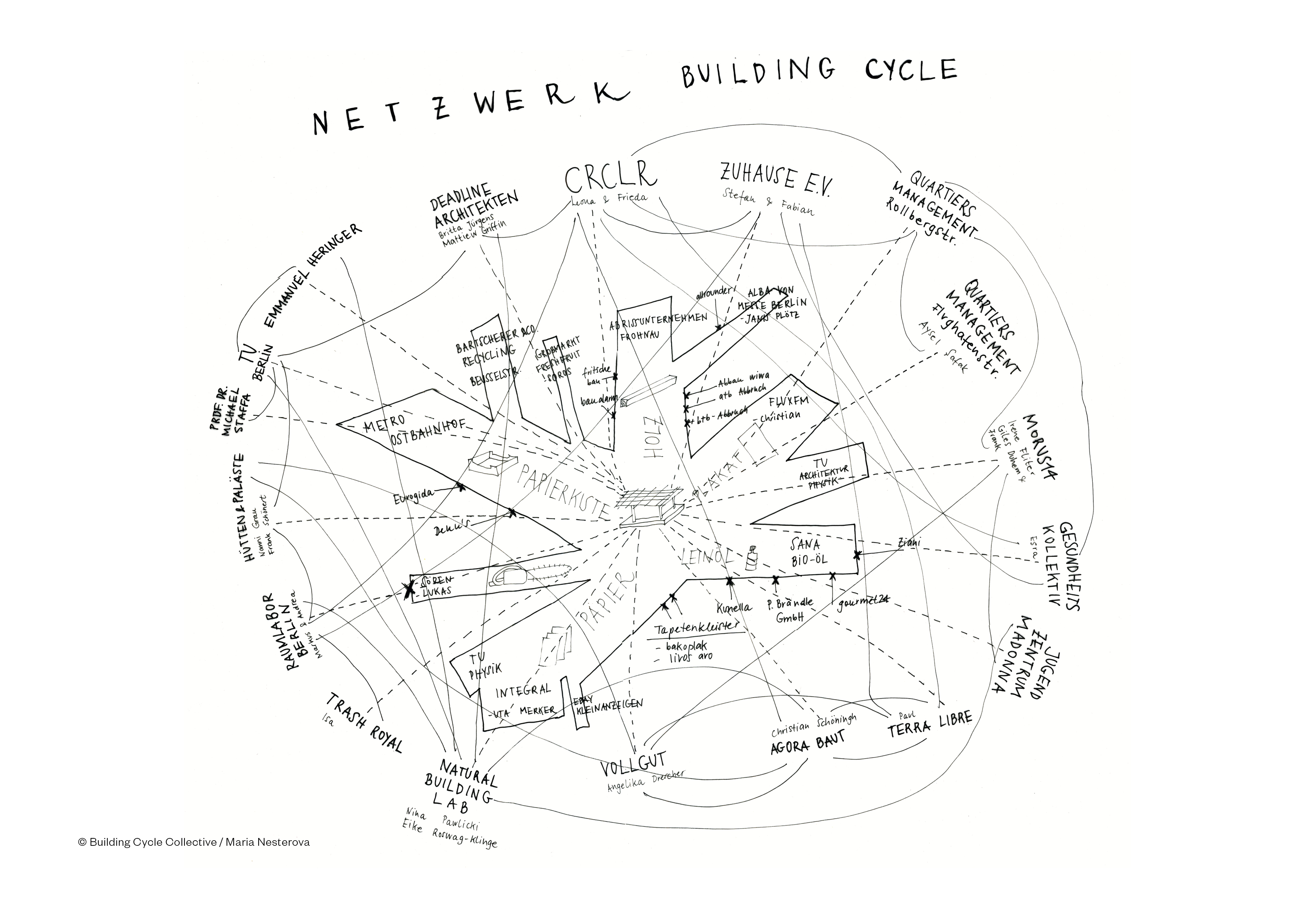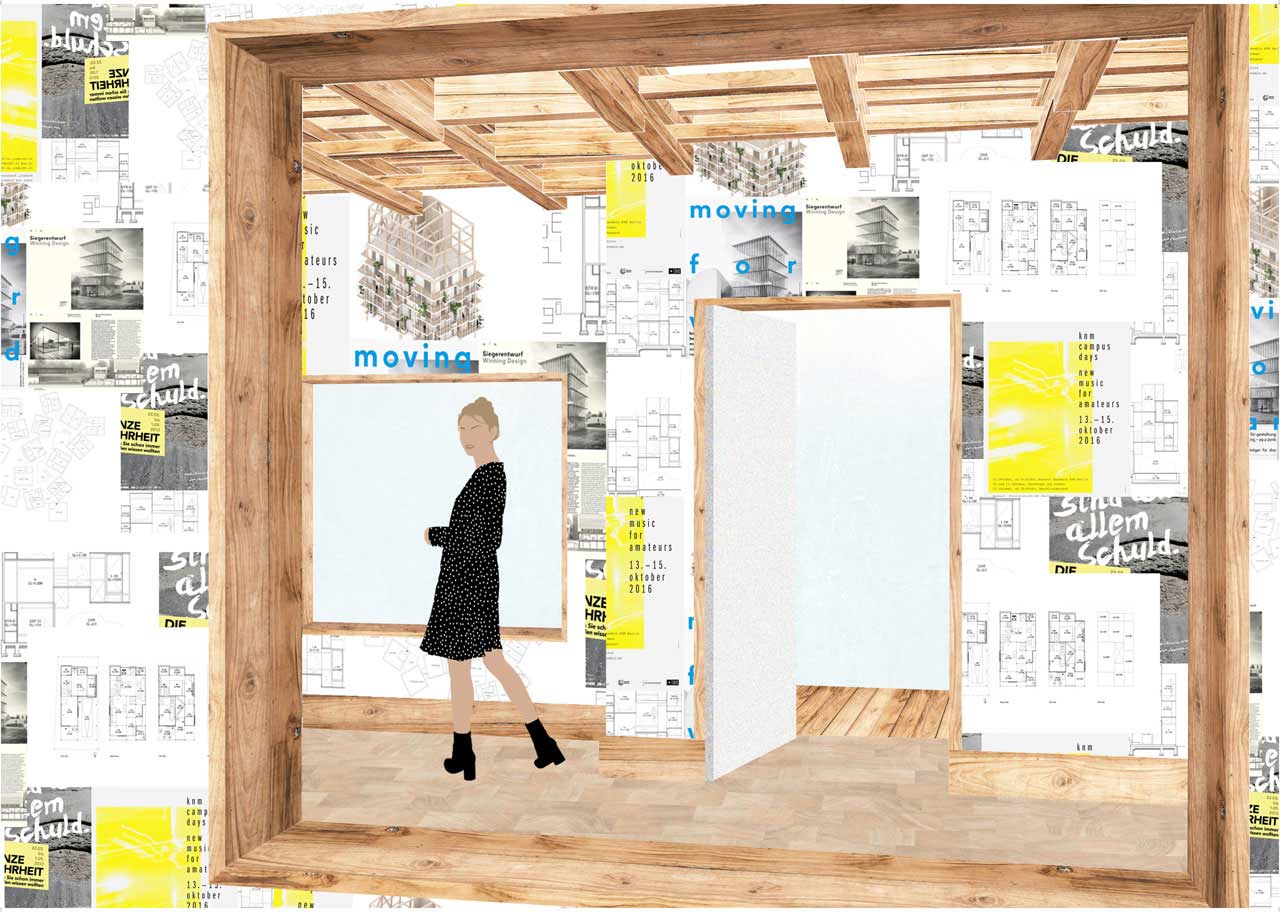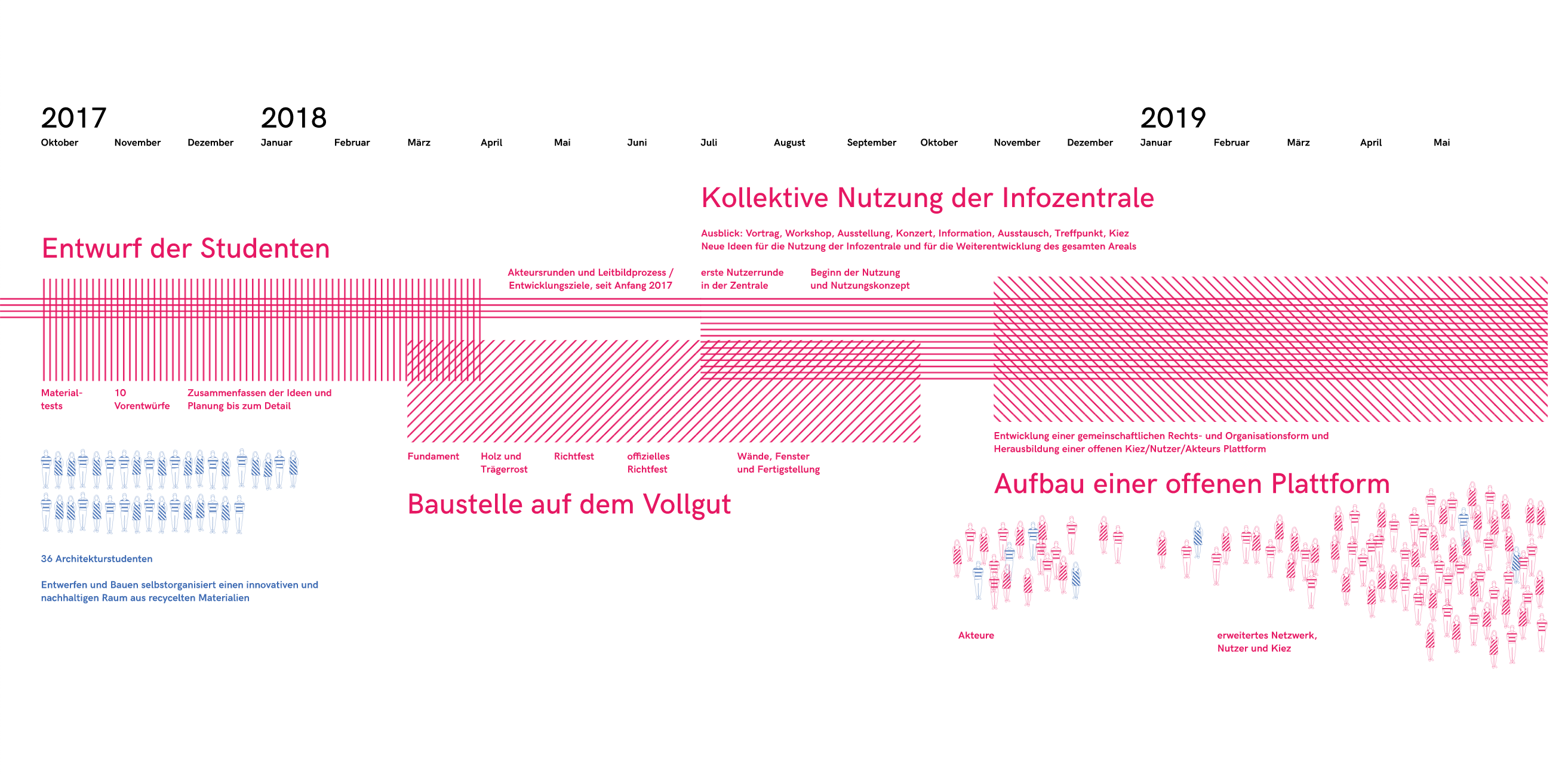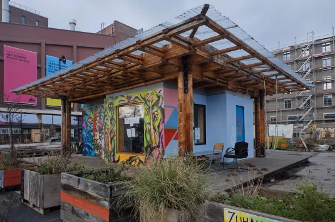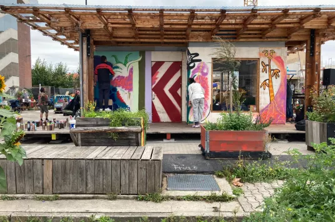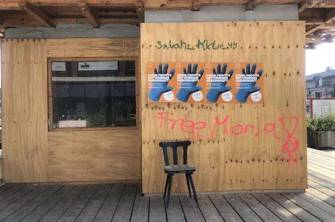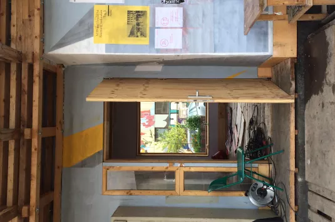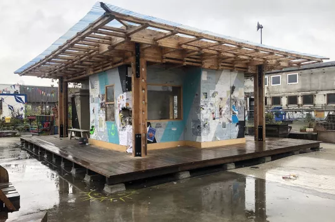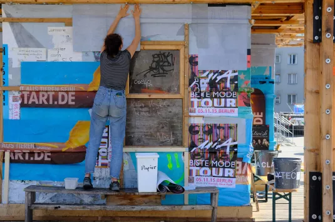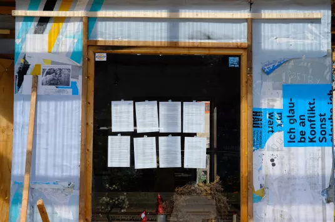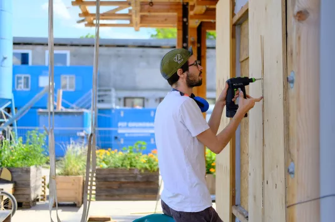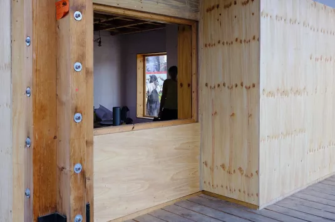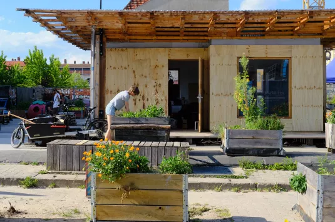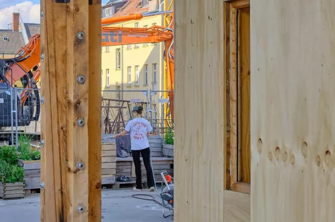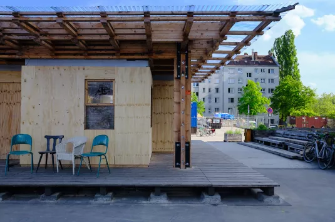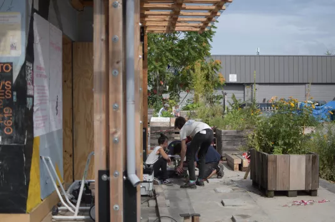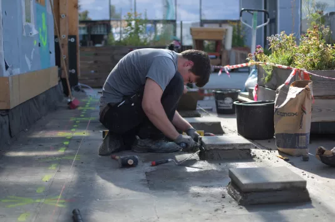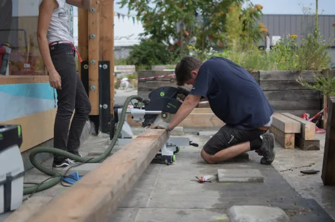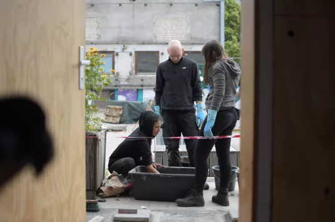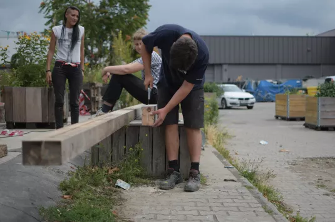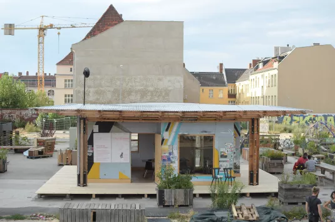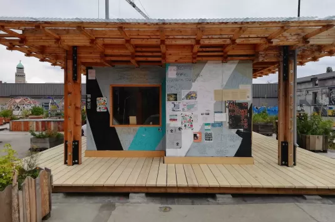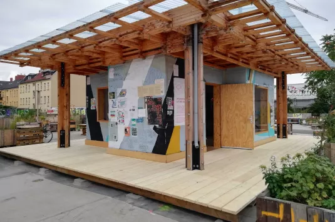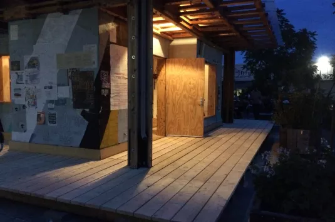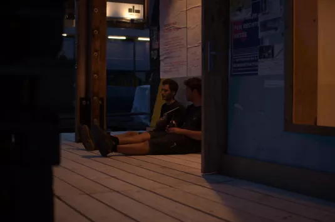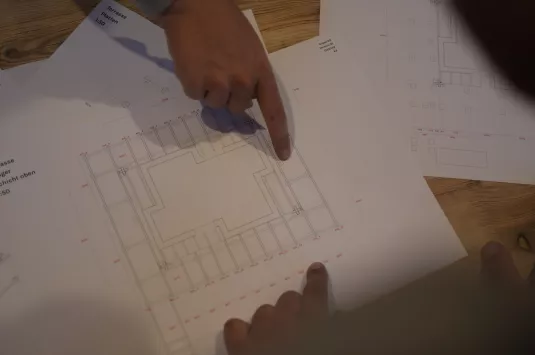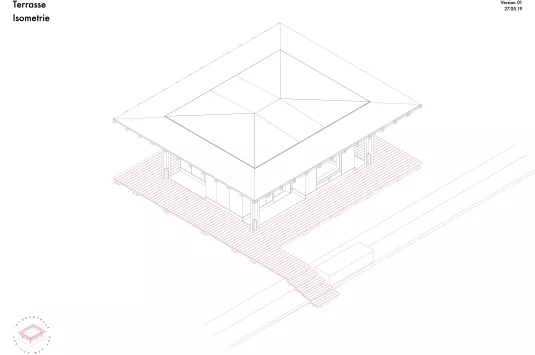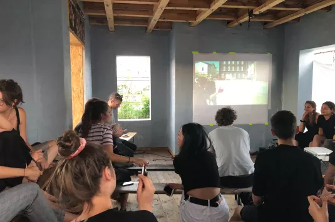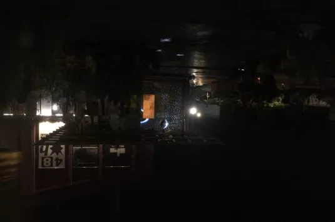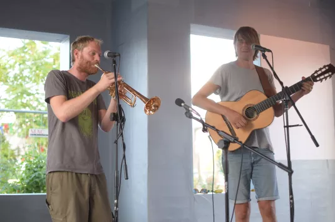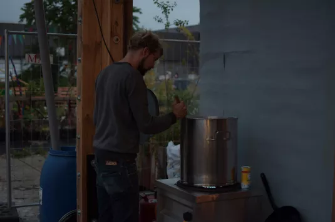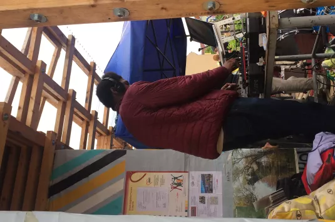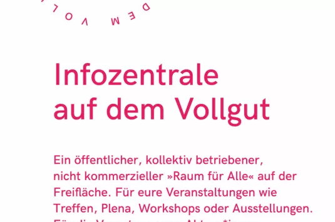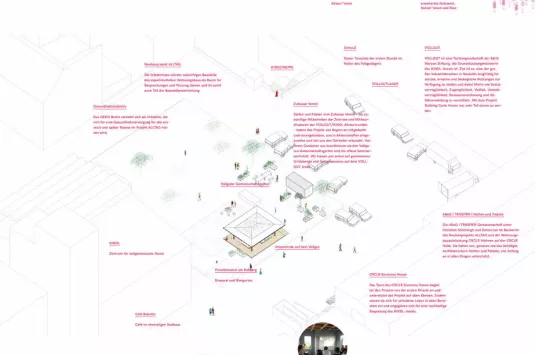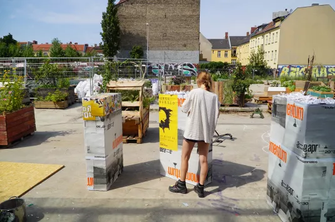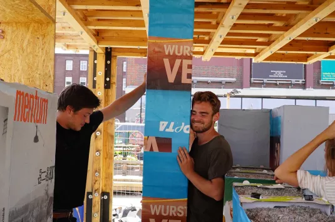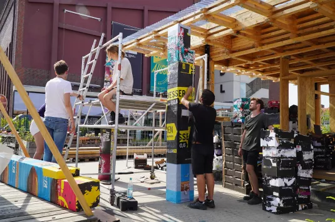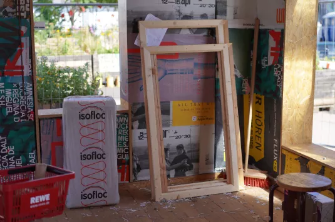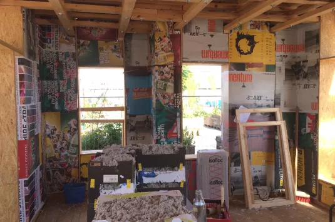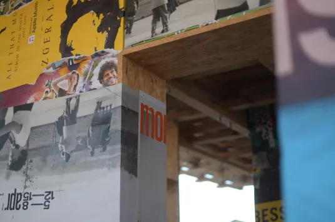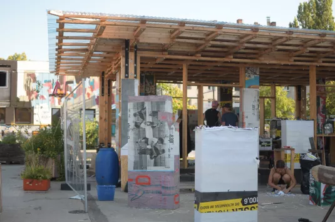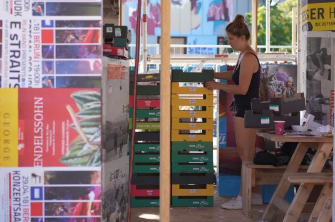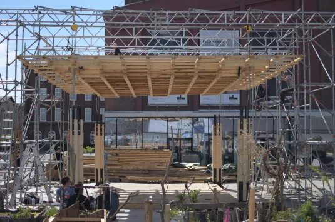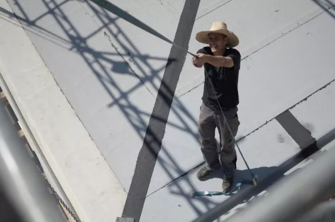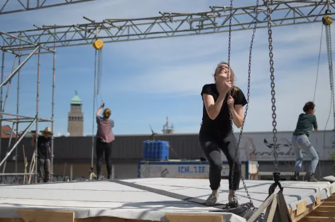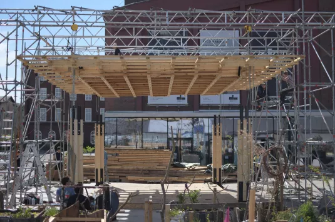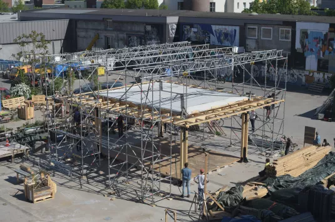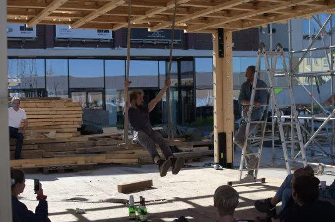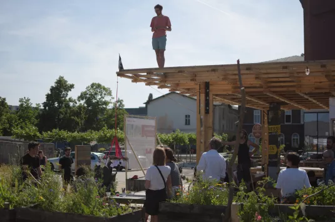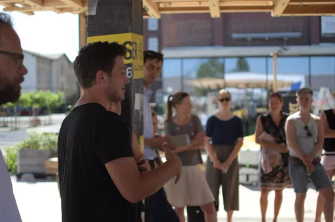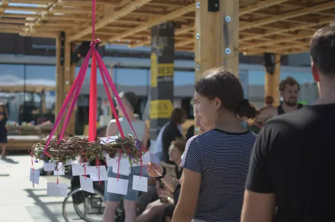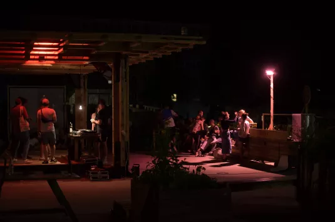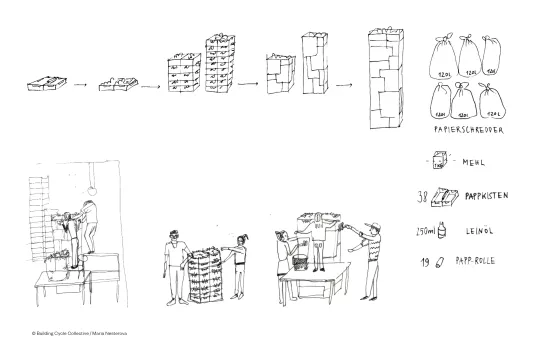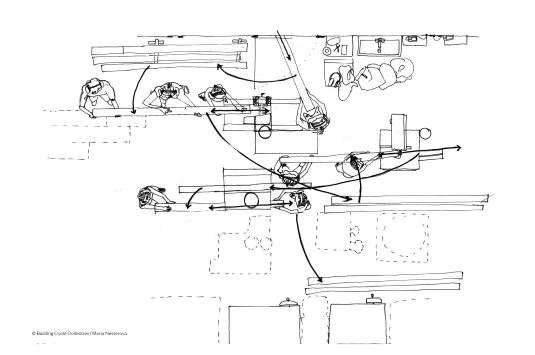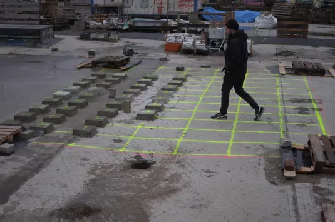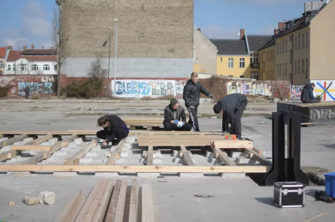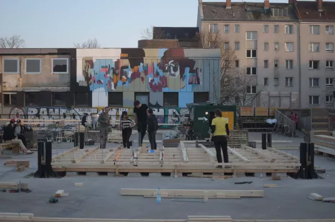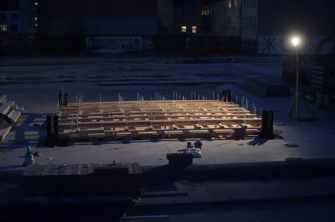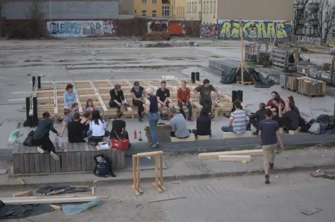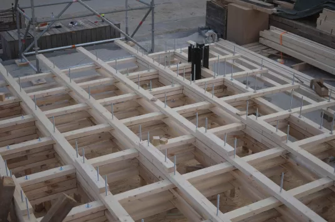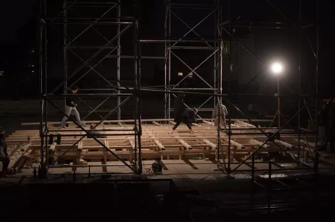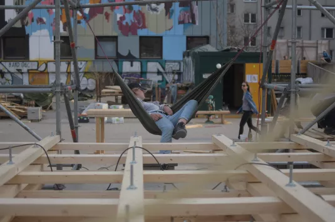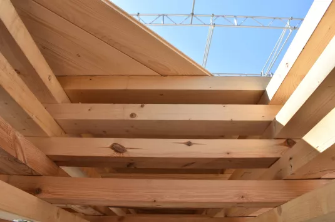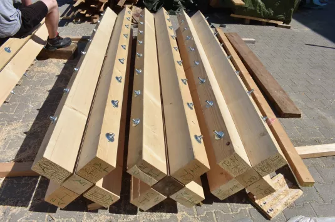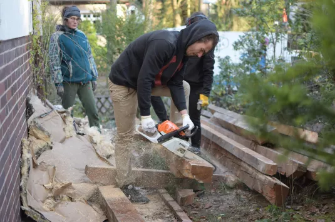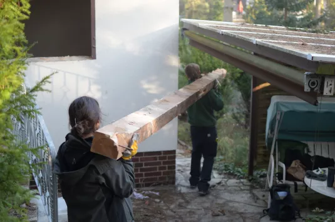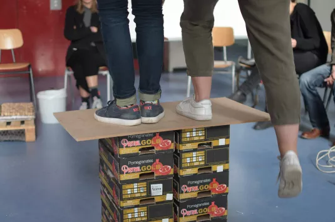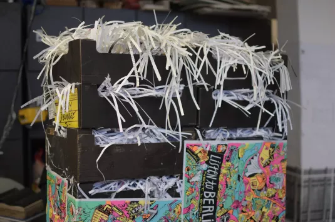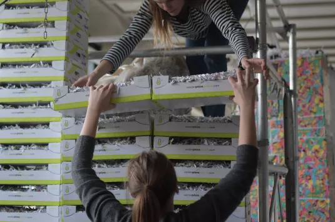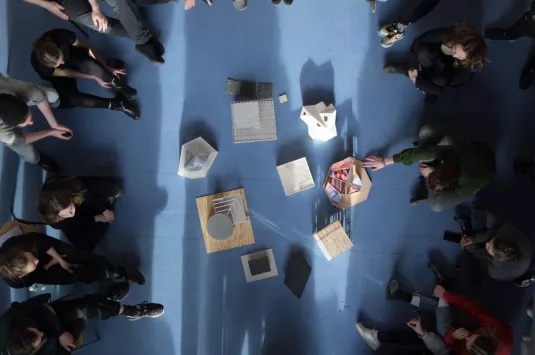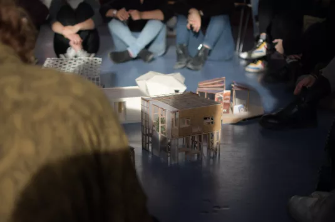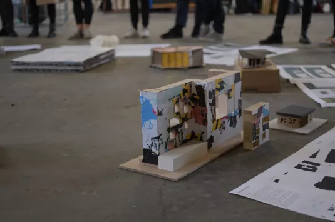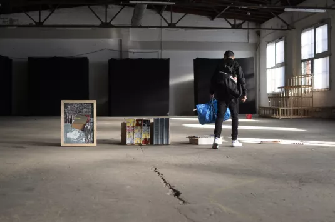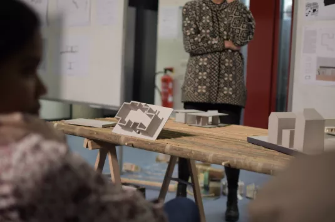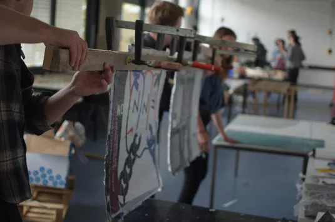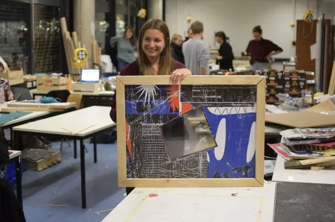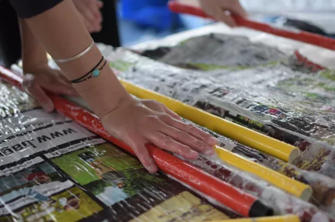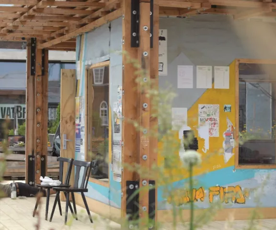
INFOZENTRALE auf dem Vollgut
The INFOZENTRALE is a public, collectively organized, non comercial 'space for all' on the Vollgut site in Berlin Neukölln. It was designed and built by a group of 36 students as a DesignBuild Project of the Natural Building Lab at the TU Berlin. A building following circular construction principles as realised, which serves as a prototype for a resource-positive construction in an urban context and embodies a new method of architectural production for a post-consumer society.
The Infozentrale is located in Berlin Neukölln, in one of the economically weakest parts of the German capital. The site - the Vollgut - itself is one of the last large urban ex-industrial sites remaining in the area. It was acquired by the Edith Marion Stiftung in 2015 and will undergo many changes in the coming years with a number of new community orientated projects planned. The Infozentrale is being used by all of the diverse actors active on the VOLLGUT site, showcasing up to date information about the currently active processes and designs being developed for the site. The project should provide a place for actors from different groups to encounter with each other and the neighbourhood. It was designed and realised in a collaborative process. The usage of the building is co-ordinated by a cross-party group of volunteers from the different groups thus standing for transparency and open dialogue.
From the outset, the project showed a capacity to connect a network of participants well beyond the Architecture department of the university, all of whom contributed in myriad fashion to its realisation. Through collaborations with civil engineers, the EU funded research project RE4, material producers and sponsors, the use of existing materials was enabled.
The Infozentrale is the first DesignBuild project realized by the Natural Building Lab. Prototypical aspects can be found in both - construction and learning processes. The students worked together on one project as a group of 36 in a highly self-determined process and took over a high sense of responsibility for the project. The proximity of the site to the school of architecture allows them and the the teaching team to follow up with the development of the project (see blog posts below). Even though the engagement in the area is on-going, the operation of the place itself was completely taken over by the actors on site.
Technical Description
The ‘Infozentrale‘ was conceived as a prototype for a circular construction system, in which recycled and waste materials can be given a further usage cycle. During the design phase the students experimented with creating new constructive elements from waste materials. Using the knowledge gathered in the EU funded research project RE4, recovered timber was identified as a material of high potential for the project. In collaboration with the teaching staff and other interdisciplinary actors, the group were able to plan the building up to level of detail ready for construction on site with a focus on creating robust and reversible timber details. The realisation of this planning allowed the application and further development of this coproduced knowledge.
The roof structure is formed from a pre-stressed grid of layered and interlocking re-used timber beams, while the wall elements utilise a system of upcycled cardboard boxes, filled with shredded paper insulation and pasted with excess advertising posters. The system itself is based on reversible details and connections, allowing it to be disassembled and elements re-used at a later date. For example the lattice grid roof beams are connected by threaded bars, which can be loosened without causing damage to the timber beams themselves.
Niches in the walls define various exterior and interior programmatic areas, that can be used in various ways and provide a general zoning. Thus a variety of options to provide for different usage scenarios are enabled using the main central space and a combination of niches. Under the shelter of the overhanging roof on the exterior facade, the entire facade serves a one huge neighborhood notice board.
